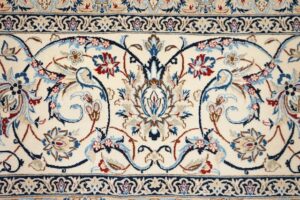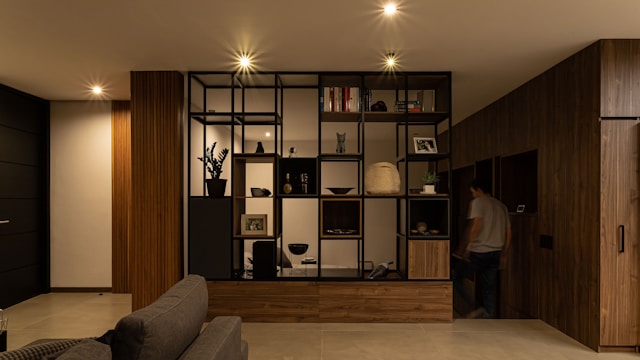- 3 Like
- 0 Comments
- By Guest Post
- Latest News, Our Blog
An open-concept home has become one of the most popular styles of modern living, offering a sense of flow, connection, and spaciousness that traditional layouts simply cannot match. By removing unnecessary walls and blending key areas like the kitchen, dining, and living room into one continuous space, this design makes it easier to entertain, enjoy natural light, and stay connected with family. Yet, with all that openness comes a unique challenge: choosing flooring that not only looks beautiful but also ties everything together. Flooring in an open-concept home serves as the visual foundation, setting the tone for the entire space. The right choice enhances cohesion and function, while the wrong one can make a home feel disjointed.
In this guide, you will learn how to select flooring that perfectly complements an open-concept layout, focusing on color, material, durability, and design strategies that bring beauty and practicality into balance.
Understanding the Role of Flooring in Open-Concept Home Design
Flooring in an open layout does more than provide a surface to walk on. It defines the home’s mood, creates transitions, and visually connects different zones. Since there are no walls to set clear boundaries, flooring choices must do the heavy lifting of unifying spaces without making everything feel too monotonous. The key is balance: consistency with just enough variation to maintain interest.
Considering Lifestyle and Functionality
Before diving into materials and styles, it’s important to consider how the space will be used. Families with young children may need flooring that resists spills and scratches. Homeowners who love to entertain may prefer surfaces that are both stylish and easy to clean. Pets bring another layer of considerations, such as scratch resistance and stain resistance. Matching flooring to lifestyle ensures the design isn’t just attractive but also practical for everyday living.
Choosing Between Consistency and Contrast
One of the biggest decisions in an open-concept home is whether to use the same flooring throughout or to create subtle transitions between areas. Consistent flooring across the entire space creates a seamless, expansive feel that enhances openness. This approach works especially well with hardwood, vinyl planks, or polished concrete.
On the other hand, introducing contrast can help define zones without the need for walls. For example, you may choose hardwood in the living room and tile in the kitchen, separated by a natural transition. The challenge lies in selecting materials and colors that complement each other rather than clash.
The Importance of Color and Tone
Color is one of the most powerful tools in open-concept flooring design. Lighter tones such as blonde wood or soft gray tile make a space feel airy and open, while darker floors add richness and sophistication. Consistency in tone is critical when multiple types of flooring are used. Even if you combine hardwood and tile, sticking to complementary colors prevents a jarring effect. Warm and cool tones should also be considered carefully, as mismatched undertones can throw off the overall flow.
Exploring Popular Flooring Options
Hardwood remains one of the most popular flooring choices for open-concept homes, thanks to its timeless appeal and ability to transition smoothly between spaces. Engineered hardwood provides similar beauty with added stability, especially in kitchens where humidity can fluctuate.
Luxury vinyl planks have surged in popularity, offering the look of wood with added water resistance and durability. They are ideal for households that need style without sacrificing resilience. Tile is another excellent option, particularly in kitchens and dining areas, where spills are common. For homeowners seeking a modern industrial feel, polished concrete creates a striking, unified look that pairs beautifully with minimalist furniture.
Using Area Rugs for Definition
While flooring creates the foundation, area rugs provide opportunities to add definition and warmth. In an open-concept living room, a rug beneath the seating area can visually separate it from the dining space nearby. Rugs also add comfort underfoot and allow for seasonal updates without replacing flooring. When chosen in complementary colors and patterns, rugs enhance cohesion while still defining specific zones.

Transitions That Feel Natural
If you decide to use more than one type of flooring, the transition between them must feel intentional. Designers often recommend transition strips that match one of the flooring types or flush transitions that create a seamless shift. For instance, running tile into the kitchen with a straight edge against the hardwood in the living room avoids the appearance of an abrupt change. A well-planned transition blends form and function, making the flooring feel like one continuous story.
Lighting and Flooring Interplay
Natural light plays a significant role in how flooring looks in an open-concept home. Large windows and open layouts allow light to bounce across surfaces, sometimes making colors appear different from one area to the next. A medium-tone floor is often the most versatile, as it hides dust better than very light or very dark options while still complementing a wide range of furniture styles. Testing flooring samples in different lighting conditions before making a final choice is always a wise step.
Durability and Maintenance Considerations
Open-concept spaces often see more foot traffic than segmented layouts since everyone uses the same shared areas. This makes durability a top priority. Scratch-resistant, stain-resistant, and easy-to-clean surfaces are best. Engineered hardwood, laminate, and luxury vinyl are particularly suited for this need. Tiles are virtually indestructible, though they can be cold underfoot without radiant heating or rugs.
During furniture rearrangement or moving days, it’s also crucial to protect your floors first. Heavy furniture can leave scratches and dents if not handled carefully. Using pads, sliders, or temporary coverings ensures that your investment remains beautiful for years to come.
Balancing Style with Long-Term Value
While personal taste should guide your flooring decision, it’s also wise to think about resale value. Neutral flooring choices such as natural wood tones or subtle stone tiles tend to appeal to a broader audience. Going too bold may make your home harder to sell down the road. A flooring style that balances individuality with timeless appeal gives you the best of both worlds.

Bringing It All Together with Furniture and Décor
Flooring doesn’t exist in isolation—it works in harmony with furniture, cabinetry, and décor. In an open-concept layout, it’s important to think of the entire space as one cohesive canvas. Coordinating undertones between flooring, paint colors, and furniture ensures a polished look. For example, warm oak floors pair well with cream walls and leather sofas, while cool gray planks complement modern black and white décor.
Final Thoughts:
Selecting flooring for an open-concept home is about more than choosing a material you like. It requires thoughtful consideration of how color, texture, and durability come together to create a cohesive design that enhances the openness of your space. Consistency creates flow, while strategic contrast defines zones without barriers. Area rugs add warmth, transitions tie everything together, and durability ensures beauty lasts. Above all, the flooring you choose should reflect your lifestyle and personal style while supporting the unique characteristics of open-concept living.
Image source:
https://unsplash.com/photos/a-man-standing-in-a-living-room-next-to-a-couch-Op1TRxpm40o
https://unsplash.com/photos/a-rug-with-a-floral-design-on-it-kMN2AAoouuM
https://unsplash.com/photos/pink-pig-figurine-on-white-surface-pElSkGRA2NU

